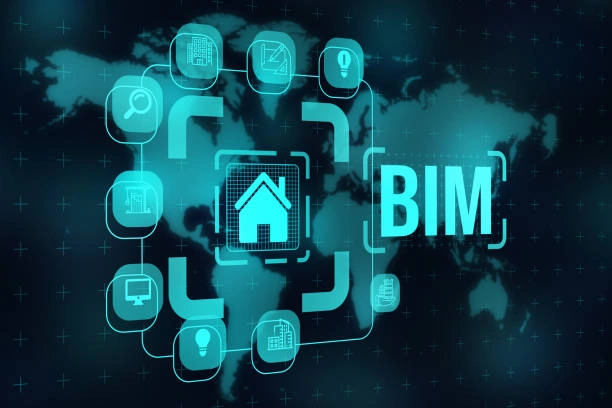Course Overview
This comprehensive 10-day course equips urban planners, engineers, and policymakers with advanced knowledge and digital capabilities to apply Building Information Modeling (BIM) to urban development and smart city initiatives. Participants will explore city-scale modeling, infrastructure planning, and the use of digital tools to enhance urban resilience and sustainability. The course emphasizes data-driven design, real-time monitoring, and integration of BIM with smart systems for transportation, energy, and public services—positioning professionals to lead in the planning of future-ready urban environments.
Duration
10 Days
Who Should Attend
-
Urban and Regional Planners
-
City Engineers and Designers
-
BIM and GIS Specialists
-
Smart City Program Managers
-
Civil and Infrastructure Engineers
-
Government Officials in Urban Development
-
Urban Policy Advisors
Course Level: Intermediate to Advanced
Learning Objectives
By the end of this course, participants will be able to:
-
Utilize BIM for city-scale modeling and integrated urban planning
-
Apply BIM in smart infrastructure projects including transport, energy, and housing
-
Leverage BIM data for urban resilience and sustainable development
-
Integrate GIS, IoT, and BIM for smart city visualization and decision-making
-
Develop digital urban development frameworks aligned with smart governance
Course Outline
Module 1: Introduction to BIM for Urban Planning & Smart Cities
-
Principles of BIM and its role in urban development
-
Overview of smart cities and digital transformation in planning
-
BIM for city-scale modeling: scope, standards, and tools
Module 2: City-Scale Modeling and Digital Twins
-
Creating and managing city-wide BIM models
-
Integration with digital twin platforms for real-time insights
-
Geospatial layering and multi-scenario simulation
Module 3: Smart Infrastructure Planning with BIM
-
Smart city infrastructure planning techniques
-
BIM for roads, transit, utilities, and green infrastructure
-
Energy and mobility modeling in smart city design
Module 4: Urban Development with BIM Data
-
Using urban development with BIM data for zoning and land-use planning
-
Parametric modeling of urban growth and density
-
Public participation and visualization tools for stakeholder engagement
Module 5: Environmental and Resilience Planning
-
“Digital tools for urban resilience” and disaster preparedness
-
BIM for flood modeling, heat mapping, and green corridors
-
Environmental compliance and sustainability simulation
Module 6: Integrating BIM with GIS and IoT
-
Integrating urban models with BIM and GIS platforms
-
Connecting BIM to real-time urban sensors and systems
-
Use of cloud and IoT data for live city operations
Module 7: BIM for Housing, Mixed-Use & Social Infrastructure
-
Planning and designing residential and social facilities in BIM
-
Affordable housing, education, and healthcare infrastructure modeling
-
Lifecycle asset management of urban buildings
Module 8: Interdisciplinary Collaboration and Digital Governance
-
Working across planning, architecture, and engineering domains
-
BIM governance, data exchange standards, and collaboration platforms
-
Public-private partnerships in BIM-enabled smart city planning
Module 9: Performance Monitoring and Analytics
-
BIM-enabled KPIs for city performance and sustainability
-
Dashboards for transport flow, energy use, and waste systems
-
Predictive analytics for long-term urban planning decisions
Module 10: Capstone Project – Designing a BIM-Driven Smart City Plan
-
Group assignment: develop a digital urban plan using BIM and smart tools
-
Presentation, peer feedback, and strategic review
-
Action planning for participants' real-world application
Customized Training
This training can be tailored to your institution needs and delivered at a location of your choice upon request.
Requirements
Participants need to be proficient in English.
Training Fee
The fee covers tuition, training materials, refreshments, lunch, and study visits. Participants are responsible for their own travel, visa, insurance, and personal expenses.
Certification
A certificate from Ideal Workplace Solutions is awarded upon successful completion.
Accommodation
Accommodation can be arranged upon request. Contact via email for reservations.
Payment
Payment should be made before the training starts, with proof of payment sent to outreach@idealworkplacesolutions.org.
For further inquiries, please contact us on details below:






